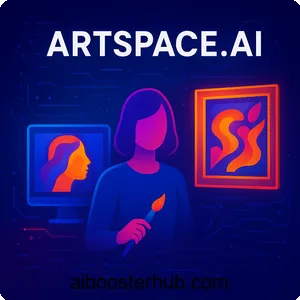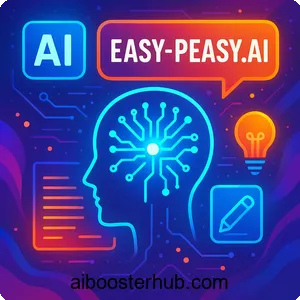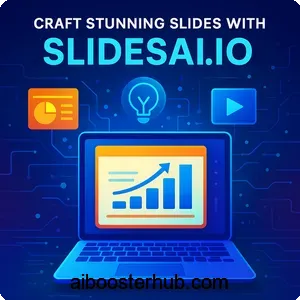HomeVisualizer: Transform Home Design with AI Innovation
HomeVisualizer stands out as an innovative AI-powered platform designed to transform home design and visualization. This article dives deep into HomeVisualizer, exploring its features, applications, benefits, and practical usage to help homeowners, designers, and real estate professionals harness its potential.
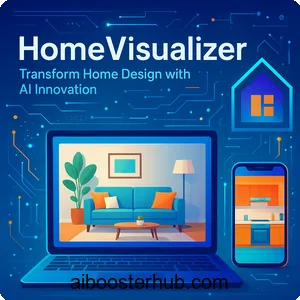
Content
Toggle1. Introduction to HomeVisualize
What is HomeVisualize?
HomeVisualize is an AI-powered interior design tool crafted to transform the way users visualize and plan home design projects. Developed with input from expert interior designers, it leverages advanced generative AI and machine learning to create photorealistic renderings from basic inputs like sketches, photos, or 2D elevation drawings. Whether you’re a homeowner dreaming of a remodel, an interior designer presenting concepts to clients, or a real estate agent staging a property virtually, HomeVisualize offers a user-friendly platform to bring ideas to life. Its ability to generate high-quality visualizations quickly makes it a game-changer in the design industry, blending creativity with cutting-edge technology.
Why AI matters in interior design
Artificial intelligence is reshaping industries, and interior design is no exception. AI tools like HomeVisualize eliminate the need for expensive software or extensive technical expertise, democratizing access to professional-grade design capabilities. By analyzing vast datasets of design trends, materials, and aesthetics, AI can produce tailored visualizations that align with modern styles, saving time and reducing the trial-and-error costs associated with traditional design processes. This tool empowers users to experiment with endless possibilities, making it an invaluable asset for both professionals and DIY enthusiasts.
2. Key features of HomeVisualize
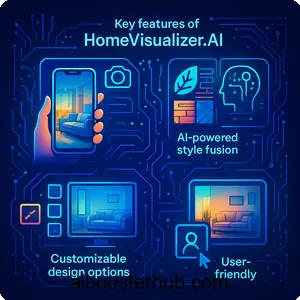
Photorealistic rendering from diverse inputs
One of HomeVisualize’s standout features is its ability to transform a variety of inputs into photorealistic renderings. Users can upload rough sketches, smartphone photos, or 2D elevation drawings, and the platform’s AI algorithms convert these into high-resolution, lifelike visualizations. This flexibility allows users to start with minimal resources and still achieve professional-quality results, making it ideal for quick ideation or client presentations.
AI-powered style fusion
The platform’s style fusion feature enables users to blend multiple design aesthetics into a cohesive look. By combining elements from an inspiration image with the user’s space, HomeVisualize creates unique designs that reflect personal preferences while maintaining harmony. For example, a user can merge minimalist and industrial styles to reimagine a living room, offering a fresh perspective without losing the room’s core identity. This feature is particularly useful for designers seeking innovative combinations.
Customizable design options
HomeVisualize allows users to customize designs by specifying materials, furnishings, color palettes, and layouts. Through its text-to-design engine, users can input natural language prompts, such as “modern living room with wooden floors and neutral tones,” and the AI generates tailored visuals. This level of customization ensures that the output aligns with the user’s vision, whether for a single room or an entire home.
User-friendly interface
Designed with accessibility in mind, HomeVisualize features an intuitive interface that requires no prior design experience. Users can easily upload images, select design styles, and tweak settings to generate visuals in minutes. Its device-agnostic web platform ensures compatibility across browsers, and mobile support allows users to work on the go, making it a versatile tool for both professionals and casual users.
Collaboration and export tools
For teams or families, HomeVisualize offers collaboration tools that allow multiple users to share and edit designs. The platform supports exporting visuals in various formats, such as JPG or PNG, for presentations, printing, or digital sharing. This feature is particularly valuable for professionals who need to deliver client-ready visuals or homeowners looking to share ideas with contractors.
Integration with design trends
HomeVisualize stays current by incorporating popular design trends, such as minimalist, Scandinavian, or eclectic styles. Its AI algorithms analyze contemporary aesthetics to ensure that generated visuals are modern and relevant. This feature helps users stay ahead of the curve, whether they’re updating a home or staging a property for sale.
3. Applications of HomeVisualize
Interior design for professionals
Interior designers can use HomeVisualize to create rapid mockups for client presentations, saving time compared to traditional rendering software. The tool’s ability to transform sketches or low-fidelity images into polished designs streamlines workflows, allowing designers to focus on creativity rather than technical details. It also supports live brainstorming sessions, enabling designers to iterate on ideas in real time with clients.
Home renovation for homeowners
Homeowners planning renovations can preview changes before committing to costly projects. By uploading a photo of their space, they can experiment with different layouts, colors, or furniture arrangements, ensuring the final design aligns with their vision. This reduces the risk of costly mistakes and provides a clear roadmap for contractors.
Real estate virtual staging
Real estate agents benefit from HomeVisualize’s virtual staging capabilities, which allow them to enhance property listings with photorealistic renders. By transforming empty or outdated spaces into modern, appealing interiors, agents can attract more buyers and showcase a property’s potential without physical staging costs.
Architectural visualization
Architects and contractors can use HomeVisualize to preview unfinished projects or confirm layout details. The tool’s ability to convert 2D elevations into 3D renders helps professionals communicate their vision to clients, ensuring alignment before construction begins. This is particularly useful for large-scale projects where visualization is critical.
DIY design exploration
DIY enthusiasts can explore creative ideas without needing advanced design skills. HomeVisualize’s AI suggestions provide automated recommendations for improving layouts or selecting complementary styles, making it easy for hobbyists to experiment and refine their spaces.
4. Benefits of using HomeVisualize
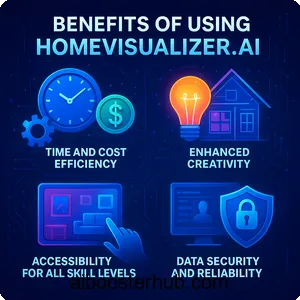
Time and cost efficiency
By generating visualizations in minutes, HomeVisualize eliminates the need for lengthy design processes or expensive software subscriptions. Users can explore multiple design options without investing in physical materials or mockups, reducing both time and financial costs. This efficiency is a major advantage for professionals under tight deadlines and homeowners on a budget.
Enhanced creativity
The platform’s AI-driven suggestions and style fusion capabilities spark creativity by offering fresh perspectives. Users can experiment with bold combinations or subtle tweaks, pushing the boundaries of traditional design while staying grounded in practical outcomes. This balance of innovation and realism empowers users to think outside the box.
Accessibility for all skill levels
Unlike complex design software that requires extensive training, HomeVisualize is accessible to users of all skill levels. Its intuitive interface and automated features make it easy for beginners to achieve professional results, while advanced customization options cater to experienced designers.
Data security and reliability
HomeVisualize prioritizes data security, ensuring that user-uploaded images and designs are protected and never used for training or sold to third parties. The platform also offers reliable performance, with global support available to address user needs, making it a trusted choice for professionals and individuals alike.
Streamlined decision-making
By providing photorealistic previews, HomeVisualize helps users make informed decisions before starting renovations or purchases. This clarity reduces uncertainty and ensures that the final design aligns with expectations, whether for personal projects or client deliverables.
5. How to use HomeVisualize: A step-by-step guide
Step 1: Sign up and access the platform
To begin, visit the HomeVisualize website and sign up for an account. The platform offers a user-friendly onboarding process, guiding you through account creation and initial setup. Once logged in, you can access the design dashboard from any browser or mobile device.
Step 2: Upload your input
Start by uploading an image of your space, such as a photo, sketch, or 2D elevation drawing. For best results, use well-lit images taken from multiple angles. The platform supports common formats like JPG and PNG, making it easy to work with existing files.
Step 3: Choose a design mode
HomeVisualize offers three design modes: Style Fusion, Custom Requests, and Auto. In Style Fusion, upload an inspiration image to blend its aesthetic with your space. Custom Requests allow you to input specific instructions via text prompts, while Auto lets the AI select a trending style for you. Choose the mode that best suits your project.
Step 4: Customize your design
Use the platform’s customization tools to adjust elements like materials, colors, or furniture layouts. The intuitive interface makes it easy to tweak settings, and the AI provides real-time previews of your changes. You can also rely on AI suggestions to enhance your design with complementary elements.
Step 5: Generate and refine
Once your preferences are set, click to generate the visualization. The AI processes your input and delivers a photorealistic render in minutes. Review the output and make adjustments as needed, iterating until the design meets your expectations.
Step 6: Export and share
After finalizing your design, export it in your preferred format for presentations, sharing, or printing. Collaboration tools allow you to share the design with team members or clients for feedback, streamlining the approval process.
6. Why HomeVisualize stands out in AI-driven design
A tool for the future
HomeVisualize is at the forefront of AI-driven design, combining cutting-edge technology with practical applications. Its ability to evolve with new features and design trends ensures that it remains relevant in a fast-changing industry. As AI continues to advance, tools like HomeVisualize will play a pivotal role in making design more accessible and efficient.
Empowering diverse users
From homeowners to architects, HomeVisualize caters to a wide range of users, each with unique needs. Its versatility makes it a go-to solution for anyone looking to visualize home design changes, whether for personal inspiration or professional projects. This broad appeal sets it apart from niche design tools.
Bridging creativity and technology
By harnessing generative AI, style fusion, and text-to-design capabilities, HomeVisualize bridges the gap between creativity and technology. It empowers users to explore bold ideas while grounding them in realistic, actionable visuals, making it a powerful ally in the design process.
7. Final thoughts
HomeVisualize is more than just an AI tool—it’s a transformative platform that redefines how we approach home design. Its photorealistic renderings, user-friendly interface, and versatile applications make it an essential resource for anyone looking to bring their design ideas to life. Whether you’re reimagining a single room or staging an entire property, HomeVisualize offers the tools to create, refine, and share stunning visualizations with ease. Embrace the future of design with this innovative platform and unlock the full potential of your spaces.



